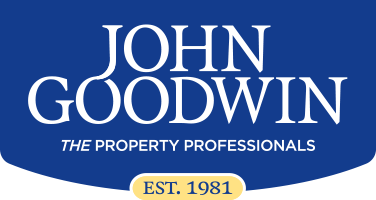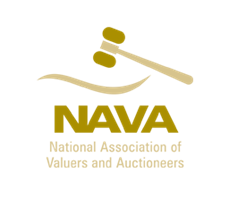- 3 Bedrooms
- 1 Bathrooms
- 1 Reception Rooms
- Charming Cottage
- Generous Plot
- Sustainable Heating
- Characterful Brickwork
- Village Amenities
Description
Charming Three-Bedroom Cottage With Striking Stonework, Generous Plot, Reception Room, Utility, Family Bathroom, Oil Central Heating, Private Drainage, Ample Parking, And Excellent Village Amenities In Lea
EPC E
Location & Description
Lea is a picturesque village in Herefordshire, conveniently located on the A40 outskirts of picturesque Ross on Wye midway between Hereford and Gloucester. Surrounded by rolling countryside and close to the Forest of Dean, it combines rural charm with excellent transport connections. The village offers a warm community atmosphere with a well stocked shop, a popular and recently renovated pub, a busy village hall, together with a well regarded primary school and regular Church services. With its blend of heritage, natural beauty, and accessibility, Lea provides an appealing setting for those seeking a traditional village lifestyle with easy links to nearby towns and cities.
Tucked away on the edge of Lea, 2 Goomstool Cottages is a charming three-bedroom semi-detached home that once served as a traditional farm worker's cottage. Its striking stonework and characterful proportions set the tone for a home full of warmth and rural appeal.
The accommodation includes a comfortable reception room, a family bathroom,practical utility room beautiful rural views from all bedrooms. The property is served by oil-fired central heating and shared septic tank, adding to the appeal of a self-sufficient rural lifestyle. Outside, the generous plot provides ample parking and space to enjoy the outdoors.
Lea itself is a sought-after village, with a welcoming pub, well-regarded school, and everyday shops all within easy reach. Excellent road links connect effortlessly to Ross-on-Wye, Gloucester, and the wider Herefordshire countryside.
Porch
Entered via a secure side door, with space to hang coats and store shoes. Door leading through to,
Kitchen - 17ft 7in (5.27m) × 9ft 11in (2.79m)
Fitted with base units and worktops over, stainless steel sink with individual tap, and space for white goods. Radiator and pendant light fitting.
Utility - 9ft 6in (2.79m) × 8ft 2in (2.48m)
Two base units with worktop above, undercounter space for white goods, windows to the rear elevation. Side door providing access to the garden.
Shower Room
Comprising a shower cubicle, low-level W/C, bath, radiator, and obscured window to the rear. Pendant light fitting.
Sitting Room - 15ft 2in (4.65m) × 12ft 6in (3.72m)
A spacious reception room with dual aspect windows to the front and side elevations, feature fireplace, radiator, storage, and stairs leading to the first floor.
Landing
Pendant light fitting, window to the front elevation, and doors leading to
Master Bedroom - 13ft (4.03m) × 10ft 10in (3.1m)
Window to the front elevation, radiator, and pendant light fitting.
Bedroom Two - 10ft 11in (3.1m) × 10ft 5in (3.1m)
Featuring a fireplace, radiator, pendant light fitting, and rear-facing window enjoying lovely countryside views.
Bedroom Three - 10ft 5in (3.1m) × 7ft 10in (2.17m)
Accessed through the master bedroom, this versatile space could serve as a dressing room or potential en-suite. Radiator and side-facing window.
Outside
Approached via a private gate, the property enjoys ample parking and generous gardens mainly laid to lawn, with hedgerow boundaries offering privacy. To the rear, there is storage, an external boiler, and oil tank.
Services
We have been advised that mains water and electricity are connected to the property. Oil fired central heating and shared septic tank. This information has not been checked with the respective service providers and interested parties may wish to make their own enquiries with the relevant local authority. No statement relating to services or appliances should be taken to imply that such items are in satisfactory working order and intending occupiers are advised to satisfy themselves where necessary.
Agents Notes
Intending purchasers will be required to produce identification documentation and proof of funding in order to comply with The Money Laundering, Terrorist Financing and Transfer of Funds Regulations 2017. More information can be made available upon request.
John Goodwin FRICS has made every effort to ensure that measurements and particulars are accurate however prospective purchasers/tenants must satisfy themselves by inspection or otherwise as to the accuracy of the information provided. No information with regard to planning use, structural integrity, tenure, availability/operation, business rates, services or appliances has been formally verified and therefore prospective purchasers/tenants are requested to seek validation of all such matters prior to submitting a formal or informal intention to purchase/lease the property or enter into any contract.
Tenure
We are advised (subject to legal confirmation) that the property is freehold.
Council Tax
COUNCIL TAX BAND "C" This information may have been obtained from the local council website only and applicants are advised to consider obtaining written confirmation.
Energy Performance Certificate
The EPC rating for this property is E(48).
Viewing
By appointment to be made through the Agent's Ross On Wye Office, Tel: 01989 768 320
MISREPRESENTATION ACT, 1967 - JOHN GOODWIN - Conditions under which Particulars are issued:
John Goodwin for himself and for the Vendors or lessors of this property whose agent he gives notice that:
- The particulars are set out as a general outline only for the guidance of intending purchasers or leasees and do not constitute, nor constitute part of, an offer or contract.
- All descriptions, dimensions, references to condition and necessary permissions for use and occupation and other details are given in good faith and are believed to be correct but any intending purchasers or tenants should not rely on them as statements or representations of fact but must satisfy themselves by inspection or otherwise as to the correctness of each of them.
- No person in the employment of John Goodwin has any authority to make or give any representation or warranty whatever in relation to this property.
Virtual Tour
Please fill out the form below to request the virtual tour for this property. Please note these are not available for all properties.
Directions
Start at Ross-on-Wye town centre and head east along the A40 towards Weston under Penyard. Continue through the village, following the A40 for approximately two miles. Turn left onto the B4224 sign posted Upton Bishop. After half a mile Groomstool Cottage will be on the left-hand side.
Looking to Sell?
Free valuation for your current property
Request ValuationLedbury
Ledbury, Herefordshire
HR8 2DX
Malvern
Malvern, Worcestershire
WR14 4QY
Colwall
Malvern, Worcestershire
WR13 6QG
Upton upon Severn
Upton upon Severn, Worcestershire
WR8 0HJ
Ross-on-Wye
Ross-on-Wye, Herefordshire
HR9 5LE
London
London,
W1K 7AG

















