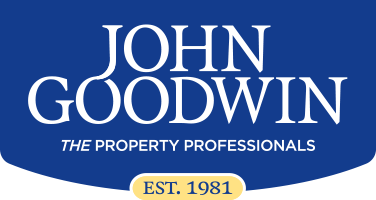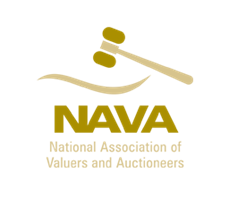- 6 Bedrooms
- 4 Bathrooms
- 3 Reception Rooms
- Intriguing Series of Properties
- Former Pub, Skittle Alley and Granary
- Ideal Multigenerational Living/Investment Property
- Easy Reach of Ross Centre and Royal Forest of Dean
Description
An Intriguing Series of Properties Formerly The Travelling Hen Public House, Now Comprising Three Separate Residential Properties. Fantastic Potential but Must Be Treated as One. EPC D
Location & Description
The picturesque riverside market settlement of Ross-on-Wye is the only English town standing within the Wye Valley Area of Outstanding Natural Beauty. Formerly a centre for leather working, shoe making, brewing, corn milling and glove making, Ross became a very busy Coaching town in the 18th and 19th Centuries. When viewed from either of the river bridges, the white painted façade of The Royal Hotel stands adjacent to the fine, 206 feet steeple of St Marys Church. With a population of around 10,000, Ross remains a bustling town and the summer months in particular see many visitors coming to canoe, fish, cycle or alternatively enjoy more leisurely pursuits involving food and drink, perhaps downing a refreshing cider from one of the many local artisan cider makers.
Situated in the small village of Pontshill, some 3 miles from the market and tourist town of Ross-on-Wye is the former pub The Travelling Hen and the additional attached residential buildings, The Granary and The Skittle Alley. The front façade of the former pub is constructed from attractive red Herefordshire sandstone whilst the other elevations are painted render under a slate roof. This unique property offers the opportunity for either multigenerational living, Airbnb, or an investment property with long term lets. It is however a condition of the original planning consent that all three properties must be treated as one single dwelling
The main dwelling, formerly the pub comprises a sitting room and dining room, both filled with attractive period features, including exposed stonework, beams, together with a feature fireplace. From the dining room there is access to a small kitchen and pantry, whilst to the first floor are two bedrooms and a generous bathroom. Accessed either via a separate front door or via a connecting door from the Travelling Hen is The Granary. To the ground floor is the main living room and the extensive 19' kitchen/dining room, whilst to the first floor are three bedrooms, the master with an en-suite shower room and a family bathroom. The original skittle alley has also been converted to residential accommodation and now provides ground floor accommodation comprising a living room, kitchen bedroom and bathroom. There is also a useful outbuilding/studio/workshop. The conditions of the planning consent state that these residential dwellings MUST be treated as one dwelling.
Outside there are several courtyard areas, with each dwelling having an outdoor space.
Travelling Hen - 21ft 9in (6.51m) × 10ft 4in (3.1m)
Front door opens into dining room with exposed stonework. Window to front elevation and wooden flooring. Steps lead up to
Kitchen
Space for cooker. Floor mounted cupboard with work top over. Pantry. Sink and drainer with space and plumbing for washing machine. Door to courtyard. Door to cloaks and w.c.
Sitting Room - 27ft 9in (8.37m) × 14ft 7in (4.34m)
Window to two elevations. Exposed stonework, and exposed ceiling and wall timbers. Feature fireplace with stone hearth and mantle over. Carpet. Stairs to
Landing
With window to rear elevation
Bedroom One - 16ft 1in (4.96m) × 9ft 9in (2.79m)
Built in wardrobes. Window to front elevation. Exposed ceiling beams. Wooden flooring.
Bedroom Two - 10ft (3.1m) × 9ft 9in (2.79m)
Window to front elevation. Wooden flooring.
Bathroom
Windows to two elevation. White suite comprising bath, sperate shower cubicle, hand basin and w.c. Tile effect flooring.
The Granary
Accessed either directly from the Travelling Hen or via a rear entrance porch is The Granary. Porch giving access to
Sitting Room - 21ft 6in (6.51m) × 11ft 7in (3.41m)
Windows to both elevations. Brick fireplace with inset gas fire. Wooden flooring. Door through to
Kitchen/Dining Room - 19ft 1in (5.89m) × 9ft 9in (2.79m)
Windows to side elevation. Range of floor and wall mounted units with worktop over. Sink and drainer. Space for cooker with extractor hood over. Plumbing for washing machine. Tile effect flooring. Door to courtyard.
Bedroom One - 19ft 1in (5.89m) × 9ft 9in (2.79m)
Stairs to first floor with steps to landing and Bedroom One Windows to one elevation. Built in wardrobe. Door to en suite shower room with hand basin and w.c.. Wooden flooring throughout.
Bedroom Two - 10ft 4in (3.1m) × 8ft 2in (2.48m)
Window to one elevation. Built in cupboard. Wooden flooring.
Bedroom Three - 9ft 3in (2.79m) × 8ft 2in (2.48m)
Window to one elevation. Built in cupboard. Wooden flooring.
Bathroom
White suite comprising bath with shower over. Hand basin and w.c.. Tile effect flooring. Window.
The Skittle Alley
Accessed from the lane beside the former pub is The Skittle Alley Porch gives access to the entrance hallway. Doors to
Kitchen - 11ft 1in (3.41m) × 7ft 1in (2.17m)
Range of floor and wall mounted units with work top over. Space for cooker with extractor hood over. Sink and drainer. Space and plumbing for washing machine. Window. Tiled floor.
Sitting Room - 14ft 9in (4.34m) × 14ft 3in (4.34m)
Window to one elevation and double opening doors onto courtyard. Wooden flooring.
Bedroom - 16ft 4in (4.96m) × 14ft 3in (4.34m)
Range of built in wardrobes. Window. Carpet.
Outside
There is a courtyard area accessed from the kitchen of the Travelling Hen with double gates opening to a small area of parking. The central paved courtyard has attractive timbered beams and stone steps leading to the Granary, whilst accessed from the sitting room of the Skittle Alley is a small courtyard with a wooden studio/workshop/storage shed
Services
We have been advised that mains gas water and electricity are connected. Drainage Private Shared Treatment Plant. This information has not been checked with the respective service providers and interested parties may wish to make their own enquiries with the relevant local authority. No statement relating to services or appliances should be taken to imply that such items are in satisfactory working order and intending occupiers are advised to satisfy themselves where necessary.
Agents Notes
It is a condition of the planning consent that the three properties MUST be treated as a single dwelling.
Intending purchasers will be required to produce identification documentation and proof of funding in order to comply with The Money Laundering, Terrorist Financing and Transfer of Funds Regulations 2017. More information can be made available upon request.
John Goodwin FRICS has made every effort to ensure that measurements and particulars are accurate however prospective purchasers/tenants must satisfy themselves by inspection or otherwise as to the accuracy of the information provided. No information with regard to planning use, structural integrity, tenure, availability/operation, business rates, services or appliances has been formally verified and therefore prospective purchasers/tenants are requested to seek validation of all such matters prior to submitting a formal or informal intention to purchase/lease the property or enter into any contract.
Tenure
We are advised (subject to legal confirmation) that the property is freehold.
Council Tax
The Travelling Hen Council Tax Band E, The Skittle Alley Council Tax Band A
Energy Performance Certificate
The EPC rating for all three properties is D
Viewing
By appointment to be made through the Agent's Ross On Wye Office, Tel: 01989 768 320
MISREPRESENTATION ACT, 1967 - JOHN GOODWIN - Conditions under which Particulars are issued:
John Goodwin for himself and for the Vendors or lessors of this property whose agent he gives notice that:
- The particulars are set out as a general outline only for the guidance of intending purchasers or leasees and do not constitute, nor constitute part of, an offer or contract.
- All descriptions, dimensions, references to condition and necessary permissions for use and occupation and other details are given in good faith and are believed to be correct but any intending purchasers or tenants should not rely on them as statements or representations of fact but must satisfy themselves by inspection or otherwise as to the correctness of each of them.
- No person in the employment of John Goodwin has any authority to make or give any representation or warranty whatever in relation to this property.
Virtual Tour
Please fill out the form below to request the virtual tour for this property. Please note these are not available for all properties.
Directions
Leave Ross on the A40 towards Gloucester passing through Weston-under-Penyard and Ryford. Soon after leaving Ryford take the right hand turning signposted Pontshill. Proceed along this road, taking the first left into Woodview. The Travelling Hen will be found shortly after on the left hand side
Looking to Sell?
Free valuation for your current property
Request ValuationLedbury
Ledbury, Herefordshire
HR8 2DX
Malvern
Malvern, Worcestershire
WR14 4QY
Colwall
Malvern, Worcestershire
WR13 6QG
Upton upon Severn
Upton upon Severn, Worcestershire
WR8 0HJ
Ross-on-Wye
Ross-on-Wye, Herefordshire
HR9 5LE
London
London,
W1K 7AG











































