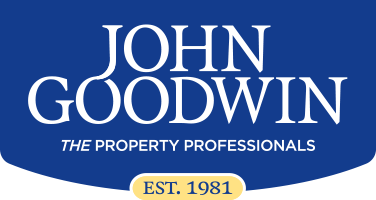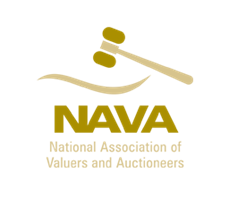- 5 Bedrooms
- 4 Bathrooms
- 3 Reception Rooms
- 16th Century Beautifully Restored Farmhouse
- Set in Approaching 4 Acres with Stables and Barns
- Two Holiday Annexes with Income Potential
- Garage, Gym and Range of Further Outbuildings
Description
Grade II Listed, 17th Century, traditional Farmhouse, beautifully restored with a wealth of period features. Stunning rural location with far reaching views. Approaching 4 acres of garden and paddocks. Range of outbuildings including stables. Garage, Gym and Two Separate Holiday Annexes with Income Potential. EPC E
Location & Description
Positioned in a fabulous rural location with far reaching views, Coed Lank is positioned between Garway and Broad Oak. The hamlet of Broad Oak centres on a crossroads on the scenic B44251 road between St Owens Cross and the picturesque village of Skenfrith. Not far from Coed Lank is Garway. "A fine and proper village with real character, the centre of a scattered agricultural parish" (Herefordshire by Michael Raven). Opposite the Garway Moon pub is the fine cricket pitch, part of the large and attractive common, and nearby is the outstandingly 'green' new village hall, and well regarded primary school. Down the road from the common is the ancient Church of Saint Michael, associated with both the Knights Templars, and the Knights Hospitallers. Adjacent is a Grade I Listed Dovecoat, of 1326, "the finest Medieval Dovecote in England". The walls are 4' thick, and there are 666 resting places!! On the outskirts of the village is beautiful Garway Hill (1200ft) from the summit of which, on a clear day, once can view seven counties! Coed Lank is well positioned for access to Ross and the M50, Monmouth, Hereford and Abergavenny.
Grade II Listed, and believed to have been constructed in the 17th Century, Coed Lank is a stunning example of a traditional farmhouse. Like many period properties of this type, the original dwelling has been added to as successive owners have taken up residence. The current property one sees today, is the product of a beautiful renovation project, where many of the attractive period features such as flagstone floors, ceiling and wall beams, 17th Century Post & Muntin wall, and some exquisite doors have all been retained. The ground floor offers an exceptionally well proportioned drawing room, separate dining room, snug/further bedroom and farmhouse kitchen, whilst to the first floor, are three bedrooms, each with en-suite facilities, with a separate staircase giving access to the master suite with dressing room, bathroom and bedroom. In total the main house provides in excess of 3,400sq ft of accommodation, whilst with the two holiday annexes there is in excess of 7,000sq.ft.
Externally the plot extends to approaching 4 acres. Informal gardens, surround the house, and include a swimming pool heated by an Air Source Heat Pump, which during the summer uses electricity produced by the solar array. The meadow, currently planted with wild flowers and teaming with wildlife in the summer, is bounded to one side by a small brook. This area has previously been a paddock used for grazing horses. There are also a range of outbuildings, offering both workshop facilities, potting shed, as well as a Dutch Barn with three internal stables. Situated close to the entrance gate, are both the garage and gym, with games room over, together with the two beautifully appointed two-bedroom annexes, ideal for either family visits or for use as an Airbnb with the potential to generate IRO £25,000pa per unit.
In summary a fabulously charismatic home, with a Pre App and drawings produced to add an extension to the main dwelling, positioned in an enviable rural location, with surrounding gardens and paddocks, a range of versatile outbuildings and an opportunity to generate an income.
Entrance Hall
Accessed via an Oak framed porch with slate roof, is the main hallway with beautiful flagstone floor, window to front elevation and doors leading to
Drawing Room - 18ft 1in (5.58m) × 17ft 3in (5.27m)
Exceptionally well proportioned room with exposed beams, and paneling to one wall. Feature stone fireplace with inset wood burning stove. Windows to two elevations. Flagstone floor. Door giving access to original stone staircase. Door leading to kitchen.
Dining Room - 13ft 6in (4.03m) × 12ft 8in (3.72m)
Again, full of character, with part paneling. Interesting alcove with window to rear elevation. Flagstone floor.
Snug/Bedroom Five - 13ft 8in (4.03m) × 13ft 6in (4.03m)
Wonderfully cosy room with woodburning stove inset into a feature fireplace with wooden surround. Windows to two elevations.
Kitchen - 19ft 12in (5.89m) × 12ft 5in (3.72m)
A true farmhouse style kitchen with four door Aga set into a tiled recess. Range of floor and wall mounted bespoke units with Oak worktops. Belfast sink. Feature dresser with glazed doors providing capacious storage. Access to adjacent Lobby with further storage. Cloakroom with stunning feature curved wall, housing original bread oven.
Boot Room/Utility - 14ft 7in (4.34m) × 9ft 10in (2.79m)
A fantastic additional room with vaulted ceiling, attractive cast iron fireplace, and providing ample space/storage for both appliances and outdoor clothing. Feature brick flooring. Door to garden.
Stairs to first floor
Master Bedroom Suite
Located on the second floor and accessed by either an original stone stairs, or the main staircase the master bedroom suite is certainly impressive! With a vaulted ceiling, exposed beams and wooden floor there is space for a small study, an en-suite shower room with wash hand basin and w.c, and a walk in wardrobe. The bedroom itself is spacious and filled with character, as well as providing some exceptionally clever storage solutions!
Bedroom Two - 18ft 3in (5.58m) × 13ft 6in (4.03m)
A spacious room with door leading to the original external stone steps, offering wonderful far reaching views. Windows to two elevations. Door to En-Suite shower room with wash hand basin and w.c.
Bedroom Three - 14ft 4in (4.34m) × 13ft 7in (4.03m)
A “quirky” room with an abundance of fantastic features including feature fireplace, vaulted ceiling and Oak stairs to a mezzanine en-suite bathroom with roll top bath, wash hand basin and w.c.
Bedroom Four - 12ft 11in (3.72m) × 12ft (3.72m)
A double bedroom with window to rear elevation. Door to en-suite shower room with wash hand basin and w.c.
Annexes
Positioned away from the main house are two beautifully appointed annexes with separate entrance doors. The kitchens are modern, and fitted with a range of appliances, and the open plan living areas both have stoves. Each has two bedrooms, one currently as a double the other a twin and both have a shower room and w.c. A French door opens from the lounge giving access to the exterior, whilst one annexe has a small enclosed courtyard area, ideal for a table and chairs. Just in front of the courtyard is an electric charging point, again a useful addition when looking to let the properties. It is believed that these two units have the potential to generate an income IEO £25,000pa per unit.
Outside
Electric double gates open to a generous gravelled parking area. Detached garage/workshop and separate gym/home office with large attic games room over. Within the garden is a swimming pool which is heated by an Air Source Heat Pump, which during the summer uses electricity produced by the solar array. Towards the paddocks are several outbuildings, one being a Dutch Barn with three internal stables, together with a machinery store, potting shed and chicken run.
Services
Mains water and electricity are connected. Private Drainage with new aerator installed in 2022.. Oil fired central heating. Ground sited PV panels of 13.5KWp, installed in 2021.
We have been advised that mains services are connected to the property. This information has not been checked with the respective service providers and interested parties may wish to make their own enquiries with the relevant local authority. No statement relating to services or appliances should be taken to imply that such items are in satisfactory working order and intending occupiers are advised to satisfy themselves where necessary.
Agents Notes
A public right of way crosses the driveway. Further information available via the agent
Intending purchasers will be required to produce identification documentation and proof of funding in order to comply with The Money Laundering, Terrorist Financing and Transfer of Funds Regulations 2017. More information can be made available upon request.
John Goodwin FRICS has made every effort to ensure that measurements and particulars are accurate however prospective purchasers/tenants must satisfy themselves by inspection or otherwise as to the accuracy of the information provided. No information with regard to planning use, structural integrity, tenure, availability/operation, business rates, services or appliances has been formally verified and therefore prospective purchasers/tenants are requested to seek validation of all such matters prior to submitting a formal or informal intention to purchase/lease the property or enter into any contract.
Tenure
We are advised (subject to legal confirmation) that the property is freehold.
Council Tax
COUNCIL TAX BAND "G" This information may have been obtained from the local council website only and applicants are advised to consider obtaining written confirmation.
Energy Performance Certificate
The EPC rating for this property is E
Viewing
By appointment to be made through the Agent's Ross On Wye Office, Tel: 01989 768 320
MISREPRESENTATION ACT, 1967 - JOHN GOODWIN - Conditions under which Particulars are issued:
John Goodwin for himself and for the Vendors or lessors of this property whose agent he gives notice that:
- The particulars are set out as a general outline only for the guidance of intending purchasers or leasees and do not constitute, nor constitute part of, an offer or contract.
- All descriptions, dimensions, references to condition and necessary permissions for use and occupation and other details are given in good faith and are believed to be correct but any intending purchasers or tenants should not rely on them as statements or representations of fact but must satisfy themselves by inspection or otherwise as to the correctness of each of them.
- No person in the employment of John Goodwin has any authority to make or give any representation or warranty whatever in relation to this property.
Virtual Tour
Please fill out the form below to request the virtual tour for this property. Please note these are not available for all properties.
Directions
From Ross on Wye, head north towards Hereford on the A49. After passing through the village of Peterstow, take the left hand turning signposted Abergavenny, B4521 and continue to St Owens Cross. Go straight over at this crossroads. Continue along this road, going straight over at the next crossroads until reaching the village of Broad Oak. After passing the former garage on the left, take the next right hand turning signposted Potrilas/Kentchurch/Garway. Continue for approximately a mile, and after an area of woodland on the left, take the entrance drive on the left which leads to the property.
Looking to Sell?
Free valuation for your current property
Request ValuationLedbury
Ledbury, Herefordshire
HR8 2DX
Malvern
Malvern, Worcestershire
WR14 4QY
Colwall
Malvern, Worcestershire
WR13 6QG
Upton upon Severn
Upton upon Severn, Worcestershire
WR8 0HJ
Ross-on-Wye
Ross-on-Wye, Herefordshire
HR9 5LE
London
London,
W1K 7AG





































