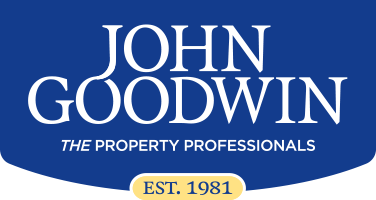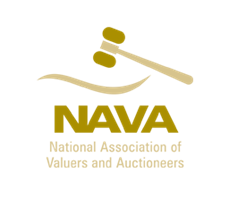- 4 Bedrooms
- 2 Bathrooms
- 1 Reception Rooms
- Detached Bungalow
- 4 Bedrooms
- 2 Bathrooms
- Driveway
- Council Tax Band G
- EPC Rating D
Description
Generously Proportioned Four Bedroom Detached Bungalow, Enviable Location Fronting on to the Fine Village Common, Mature, Richly Stocked Gardens to both Front & Rear, 29' Lounge/Study, 14' Dining Room, 16' Kitchen & 21' Conservatory,, 24' Barn/Workshop, Garage, Capacious Driveway & 14' Greenhouse, Easy Walk Shop, Post Office, Church, Pub & Regular Bus Service, Approaching 2,000sq ft of Centrally Heated & Double Glazed Accommodation
Location & Description
The village of Peterstow lies astride the A49 Ross to Hereford Road, some 3 miles west of the market and tourist town of Ross-on-Wye.
The village is sought after for a number of reasons. In the centre of the village is a large grassy Common, open to all, with a scattering of mature and younger deciduous trees. Many village activities take place during the course of the year on this Common and dog walkers will frequently stop and talk or sit on one of the benches and gaze out across the rolling Herefordshire countryside, Just a few paces away from the Common is the busy village shop, Post Office and Off Licence, whilst on the opposite side of the road is a bus stop with regular services to Ross, Hereford and Gloucester. There are two pubs, the Yew Tree and the Red Lion Inn, both locally owned, and much loved by the community. Ancient St Peters Church was transformed some 15 years ago to be both a church and multifunctional space, and is now used also as a village hall. A lovely friendly village which also has excellent access to the M50 motorway/A40 dual carriageway.
Riston occupies an appealing location fronting directly onto the village common in the sought after village of Peterstow, some 3 miles west of the market and tourist town of Ross-on-Wye.
Occupying a level comer site extending to approaching ½ an acre, the bungalow lies centrally within its plot, with a most generous tarmacadam driveway leading to both bungalow and outbuildings on the northern side of the dwelling.
Room dimensions are generous, and the 29' lounge/study has windows to three elevations allowing the room to have a very high degree of natural light. Adjacent is the dining room, both these rooms having superb Oak flooring. Adjacent is the refitted kitchen, and accessed directly therefrom is the exquisite 21' conservatory which opens directly on to the rear sun terrace and south facing garden. There are four bedrooms, the master bedroom having an excellent en-suite facility/wet room adjacent. Central heating is from an oil fired radiator system, whilst all principal windows are double glazed.
For those with a motorhome or special vehicle there is a high roofed 24' barn like outbuilding, with adjoining carport, whilst nearby is a smaller garage. Gardens to the north of the property comprise an area of lawn flanked by trees and shrubs including some a fine Acers, Mexican Orange Blossom, Laurel, Fastigiate, Yew and others.
To the east of the bungalow is a 60' walled garden and lawn, whilst to the south is a further generous area of lawn again surrounded by shrubs, trees and hedging, whilst to the west of the dwelling lies the extra large greenhouse and garden shed.
One of the reasons for the popularity of Peterstow is the range of amenities, all of which are within walking distance. These include a village shop, post office and off licence, church, pub and regular bus service. Moreover, the aforementioned central village common lends a wonderful ambience to the whole area. For those wanting good access to fast communications, the M50 motorway/A40 dual carriage way is accessible within 5 minutes' drive, enabling first class access to most parts of the country.
Porch
Hallway
Dining Room - 14ft 1in (4.34m) × 10ft 6in (3.1m)
Living Room - 22ft 11in (6.82m) × 10ft 6in (3.1m)
Study - 10ft 6in (3.1m) × 5ft 11in (1.55m)
Dining Room - 11ft 11in (3.41m) × 10ft 6in (3.1m)
Kitchen - 16ft 8in (4.96m) × 6ft (1.86m)
Utility Room - 8ft 6in (2.48m) × 5ft 5in (1.55m)
Sun Room - 21ft (6.51m) × 10ft (3.1m)
Master Bedroom - 14ft 8in (4.34m) × 13ft 3in (4.03m)
En-suite
Bedroom Two - 13ft 7in (4.03m) × 11ft 11in (3.41m)
Bedroom Three - 9ft 11in (2.79m) × 8ft 7in (2.48m)
Bathroom
Outside
Services
We have been advised that mains mains water, electricity and Private drainage are connected to the property. This information has not been checked with the respective service providers and interested parties may wish to make their own enquiries with the relevant local authority. No statement relating to services or appliances should be taken to imply that such items are in satisfactory working order and intending occupiers are advised to satisfy themselves where necessary.
Agents Notes
Intending purchasers will be required to produce identification documentation and proof of funding in order to comply with The Money Laundering, Terrorist Financing and Transfer of Funds Regulations 2017. More information can be made available upon request.
John Goodwin FRICS has made every effort to ensure that measurements and particulars are accurate however prospective purchasers/tenants must satisfy themselves by inspection or otherwise as to the accuracy of the information provided. No information with regard to planning use, structural integrity, tenure, availability/operation, business rates, services or appliances has been formally verified and therefore prospective purchasers/tenants are requested to seek validation of all such matters prior to submitting a formal or informal intention to purchase/lease the property or enter into any contract.
Tenure
We are advised (subject to legal confirmation) that the property is freehold.
Council Tax
COUNCIL TAX BAND "E" This information may have been obtained from the local council website only and applicants are advised to consider obtaining written confirmation.
Energy Performance Certificate
The EPC rating for this property is D.
MISREPRESENTATION ACT, 1967 - JOHN GOODWIN - Conditions under which Particulars are issued:
John Goodwin for himself and for the Vendors or lessors of this property whose agent he gives notice that:
- The particulars are set out as a general outline only for the guidance of intending purchasers or leasees and do not constitute, nor constitute part of, an offer or contract.
- All descriptions, dimensions, references to condition and necessary permissions for use and occupation and other details are given in good faith and are believed to be correct but any intending purchasers or tenants should not rely on them as statements or representations of fact but must satisfy themselves by inspection or otherwise as to the correctness of each of them.
- No person in the employment of John Goodwin has any authority to make or give any representation or warranty whatever in relation to this property.
Virtual Tour
Please fill out the form below to request the virtual tour for this property. Please note these are not available for all properties.
Directions
Leave the western outskirts at Wilton roundabout (BP service station) taking the A49 towards Hereford. On entering the village of Peterstow drive past the Yew Tree Pub on the right hand side, thereafter carefully taking the next left onto the minor lane which runs through the village common. After halting at the next junction, bear left, and then left again into the driveway for Riston.
Downloads
Looking to Sell?
Free valuation for your current property
Request ValuationLedbury
Ledbury, Herefordshire
HR8 2DX
Malvern
Malvern, Worcestershire
WR14 4QY
Colwall
Malvern, Worcestershire
WR13 6QG
Upton upon Severn
Upton upon Severn, Worcestershire
WR8 0HJ
Ross-on-Wye
Ross-on-Wye, Herefordshire
HR9 5LE
London
London,
W1K 7AG






















