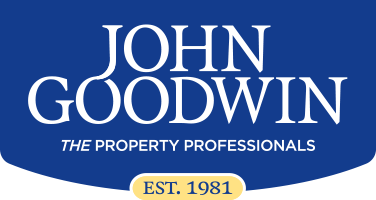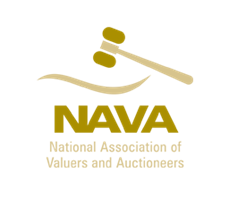- 4 Bedrooms
- 3 Bathrooms
- 2 Reception Rooms
- Situated In A Rural Location
- Outbuildings Include 8 Stables
- 360 Degree Views of Herefordshire Countryside
- Self0contained Annexe
- Beautifully Refurbished
- Four Bedrooms
- Generous Grounds Approaching 2.0 Acres
Description
Probably originally constructed in the second half of the 19th Century, Barn Cottage occupies a wonderfully secluded location on the rural outskirts of the ancient village of Kings Caple and, together with its outbuildings sits within approx. 2.9 acres, with farm land all around. Since arriving at the property some 12 years ago, the current owners have carried out extensive refurbishment and upgrade works, and the property now offers wonderfully light and appealing accommodation with ample evidence of many appealing period features.
Lying to the west and north of the dwelling, there are a series of outbuildings in two blocks, principally comprising stables and tack room, but obviously also useable for other purposes. To the east of the approach courtyard there is a most attractive, stone faced double garage, whilst to both east and west
Location & Description
Barn Cottage is located on the outskirts of the historic market town of Ross-on-Wye. The town offers a range of local amenities including Ross Labels Shopping Complex, pubs, hotels, restaurants, small theatre, library and also enjoys a twice weekly market held at the 16th Century Market House, which acts as a focal point for the local community. There are a number of leisure facilities, which include the Swimming pool, Halo Gym and Fitness Centre, and of course, the beautiful River Wye, where scenic walks can be enjoyed. Ross on Wye enjoys excellent road connections being situated in close proximity to Junction 1 of the M50. The city of Hereford is located approximately 15 miles distant, Gloucester approximately 19 miles distant, Worcester and Cheltenham both located approximately 35 miles distant via the M50.
Entrance Lobby
Entrance hall with capacious storage. Door to
Lobby
Door To
Dining Kitchen - 22ft 1in (6.82m) × 13ft 7in (4.03m)
On entering ones eye is instantly drawn to the French doors which provide far reaching views across the glorious Herefordshire countryside beyond. The well appointed Kitchen has an oil fired Rayburn, which also provides central heating and domestic hot water. Excellent range of kitchen units and a most practical and appealing island.
Entrance Hallway
Part glazed entrance door, front facing window. Stairs to first floor. Door to
Living Room - 15ft 11in (4.65m) × 12ft (3.72m)
The 15' living room has windows to three elevations, again offering extensive views. With features such as exposed ceiling timbers, together with a wood burning stove this is a warm and welcoming room.
Study - 13ft 6in (4.03m) × 9ft 4in (2.79m)
Accessed from the main entrance hallway is the most useful 13' study with double opening doors opening directly to the driveway.
Master Bedroom - 22ft 1in (6.82m) × 13ft 7in (4.03m)
En-suite
Bedroom Two - 15.9ft (4.93m) × 12ft 8in (3.72m)
Bedroom Three - 12ft 6in (3.72m) × 9ft 4in (2.79m)
Shower Room
Integral Annexe - 15ft 3in (4.65m) × 13ft 11in (4.03m)
Accessed either from its own entrance door or from the main kitchen is the integral annexe. With a sitting room, again with a range of features including exposed stonework and beams, a well appointed kitchen and a double bedroom and bathroom to the first floor, this annexe can be used either as separate accommodation, or can easily, as presently done by the current owner, be incorporated into the main house. Door to
Utility - 12ft 10in (3.72m) × 9ft 6in (2.79m)
Bedroom One - 11ft 8in (3.41m) × 10ft 6in (3.1m)
En-Suite
Outside
There is a large gravel led entrance driveway which lies between the dwelling and the most attractive, stone faced double garage. The garage is a substantial structure is of breeze block and stone construction under a double pitched and slate roof. The garage has light, power and a personal door to one rear corner. Not far away and positioned at right angles to the dwelling is further outbuilding of overall max. dimensions approx. 40' x 16' and this again is sub divided into four stables with workshop/storage adjacent. Again, these stables open to the south, and both the house and stables look out across a further gravel led courtyard with its own independent vehicular access gate onto the adjoining country lane.
Services
Mains water, electricity are connected. Private drainage oil central heating This information has not been checked with the respective service providers and interested parties may wish to make their own enquiries with the relevant local authority. No statement relating to services or appliances should be taken to imply that such items are in satisfactory working order and intending occupiers are advised to satisfy themselves where necessary.
Agents Notes
Intending purchasers will be required to produce identification documentation and proof of funding in order to comply with The Money Laundering, Terrorist Financing and Transfer of Funds Regulations 2017. More information can be made available upon request.
John Goodwin FRICS has made every effort to ensure that measurements and particulars are accurate however prospective purchasers/tenants must satisfy themselves by inspection or otherwise as to the accuracy of the information provided. No information with regard to planning use, structural integrity, tenure, availability/operation, business rates, services or appliances has been formally verified and therefore prospective purchasers/tenants are requested to seek validation of all such matters prior to submitting a formal or informal intention to purchase/lease the property or enter into any contract.
Tenure
We are advised (subject to legal confirmation) that the property is freehold.
Council Tax
Annexe COUNCIL TAX BAND "A" This information may have been obtained from the local council website only and applicants are advised to consider obtaining written confirmation. Main residence COUNCIL TAX BAND "F" This information may have been obtained from the local council website only and applicants are advised to consider obtaining written confirmation.
Energy Performance Certificate
The EPC rating for this property is D.
MISREPRESENTATION ACT, 1967 - JOHN GOODWIN - Conditions under which Particulars are issued:
John Goodwin for himself and for the Vendors or lessors of this property whose agent he gives notice that:
- The particulars are set out as a general outline only for the guidance of intending purchasers or leasees and do not constitute, nor constitute part of, an offer or contract.
- All descriptions, dimensions, references to condition and necessary permissions for use and occupation and other details are given in good faith and are believed to be correct but any intending purchasers or tenants should not rely on them as statements or representations of fact but must satisfy themselves by inspection or otherwise as to the correctness of each of them.
- No person in the employment of John Goodwin has any authority to make or give any representation or warranty whatever in relation to this property.
Virtual Tour
Please fill out the form below to request the virtual tour for this property. Please note these are not available for all properties.
Downloads
Looking to Sell?
Free valuation for your current property
Request ValuationLedbury
Ledbury, Herefordshire
HR8 2DX
Malvern
Malvern, Worcestershire
WR14 4QY
Colwall
Malvern, Worcestershire
WR13 6QG
Upton upon Severn
Upton upon Severn, Worcestershire
WR8 0HJ
Ross-on-Wye
Ross-on-Wye, Herefordshire
HR9 5LE
London
London,
W1K 7AG



























